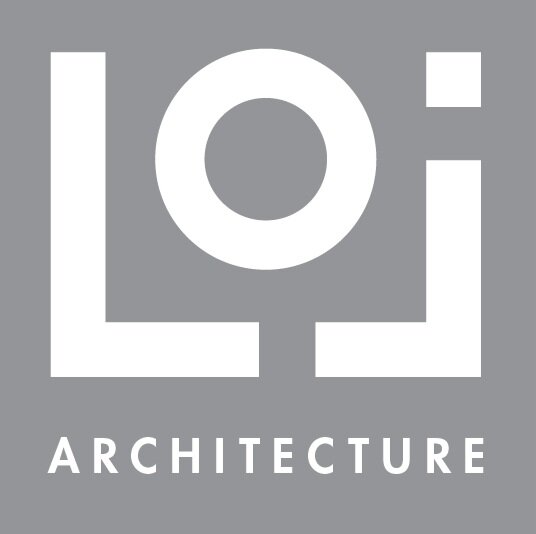Wiltwyck retrofit
Deep Energy Retrofit plus Passive House Addition to multi-family home.
Scope: Schematic Design, Construction Documents, Construction Administration
Status: On the Boards for Construction Documents
Location: Uptown Historic Stockade District, Kingston, NY
Project Description: Our design for this 1954 Cape Cod home is respectful of the home’s 18th and 19th century neighbors as well as its own 20th century roots, while also bringing it into the 21st century with a regional-inspired design and sustainable building technologies.
This house is surrounded by some of Kingston’s most noteworthy historic structures, and it was important to acknowledge these buildings by allowing them to remain the focal point of the area. Neighbors include the Colonel Abraham Hasbrouck House (18th c., limestone) to the south, the Dumont House (early 19th c., green clapboard) to the north, the Van Keuren House (18th c., limestone and white clapboard) across the street, and the Kiersted House (late 18th c., yellow clapboard) diagonally across John St.
Since the home is a 20th century property that currently recedes from the street, the proposed design maintains that original intention through the renovation, coupled with the addition reaching forward to align with the sidewalk plane of the historic houses.
A new dormer design has been added that mimics the neighboring buildings but still remains true to the Cape Cod roots. This dormer is then replicated and brought forward to create a large second floor addition, providing an overhang at the entry while matching the dormer’s roof pitch. This creates a “tipped” gable that disappears behind the main roof. This addition, however, doesn’t extend across the entire front of the house in order to acknowledge the original Cape gable shape.
The materials and colors were a key design element with the house and addition being individually monochromatic. The existing Cape gable uses materials from that time period: painted clapboard siding and asphalt shingles in a “limestone” tone. The addition will use more contemporary materials: prefinished standing seam metal and vertical Shou-Sugi-Ban siding (a reference to the 1777 Burning of Kingston) in a slightly darker “bluestone” tone.
As a Passive House Certified Consultant and a LEED Accredited Professional, Mr. Fish has worked on many net-zero projects and is familiar with the Living Building approach. As a Deep Energy Retrofit project, 141 Green St incorporates Passive House construction concepts of super insulation, airtight construction, high efficiency windows, and energy recovery ventilation systems into an existing building.









